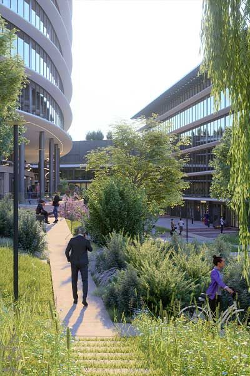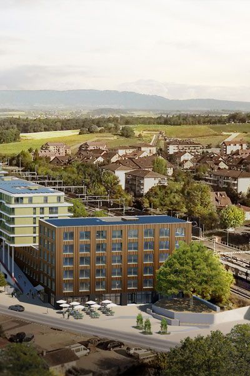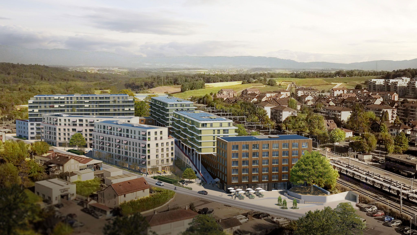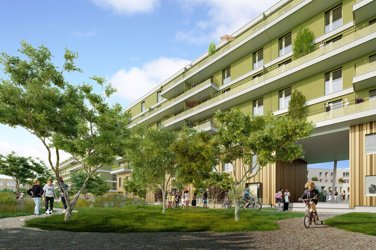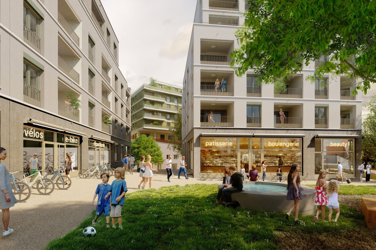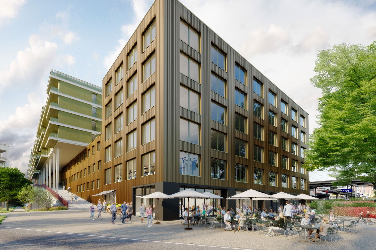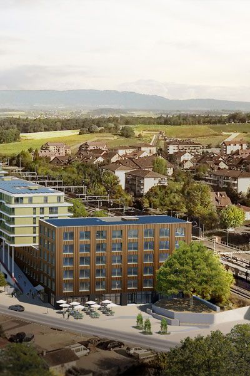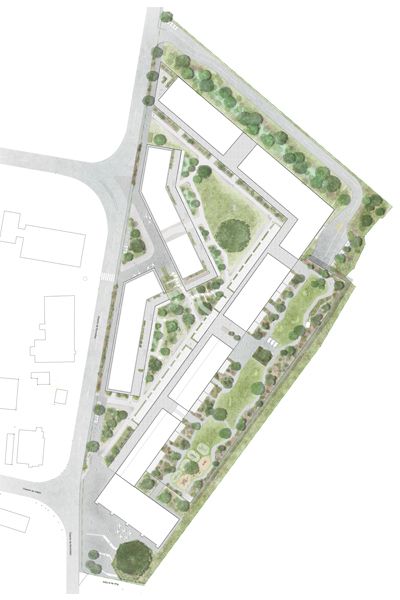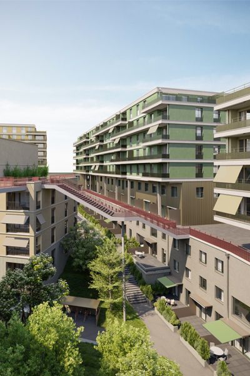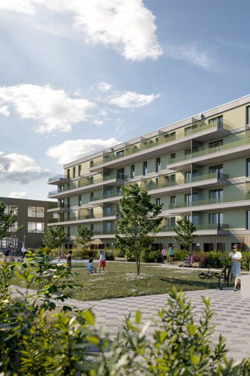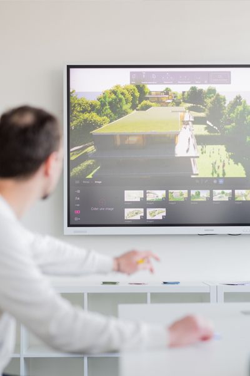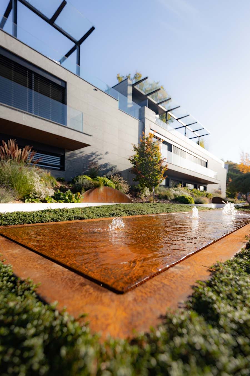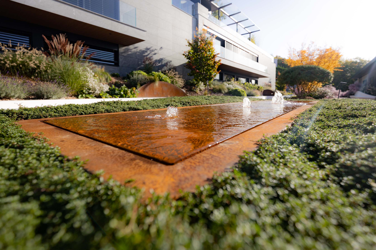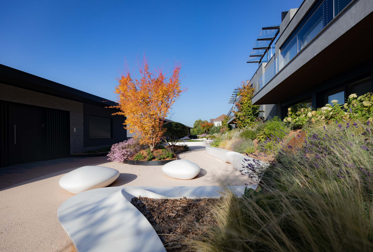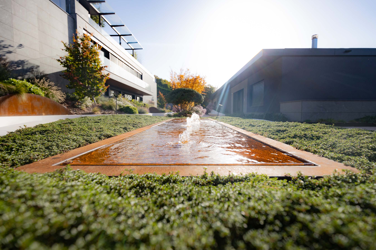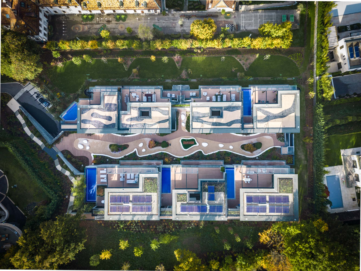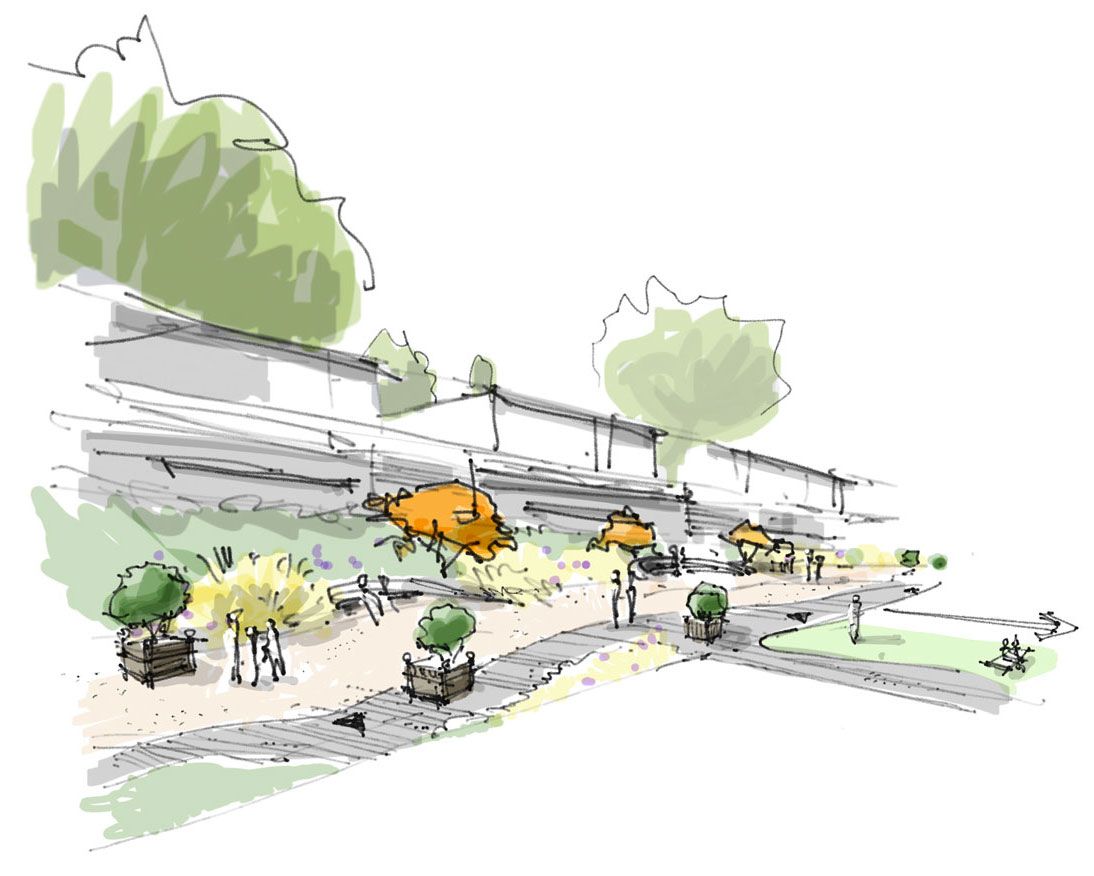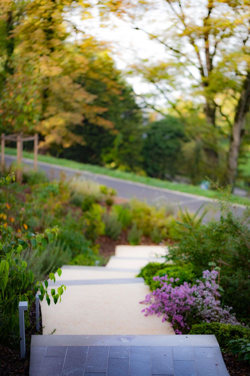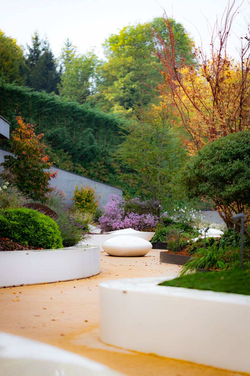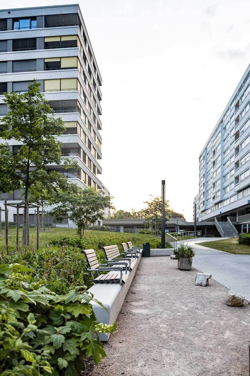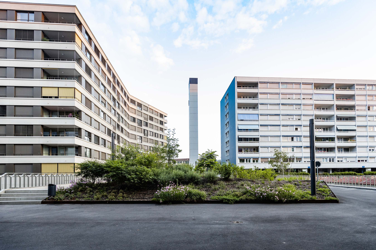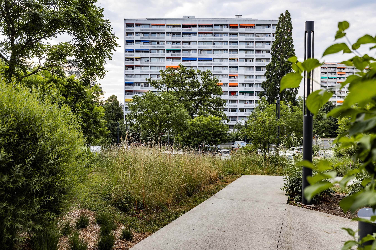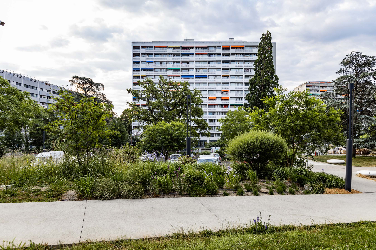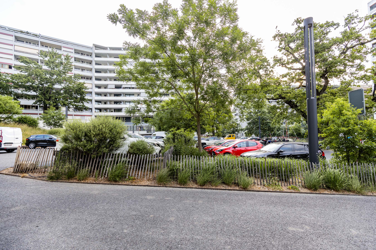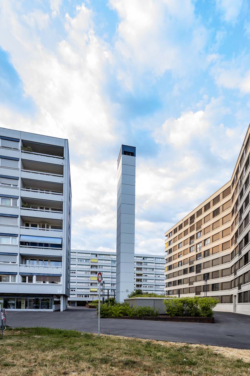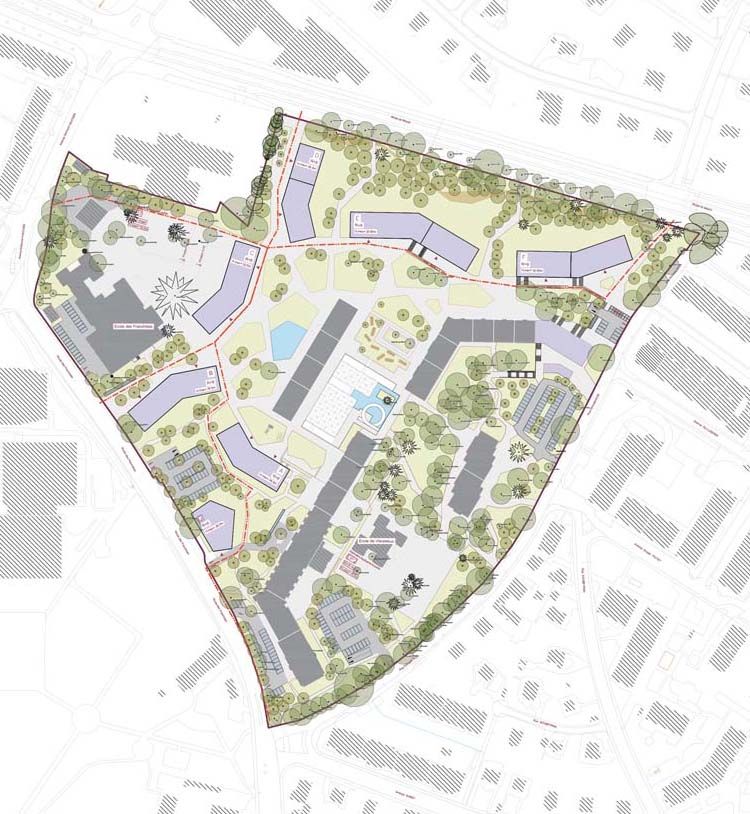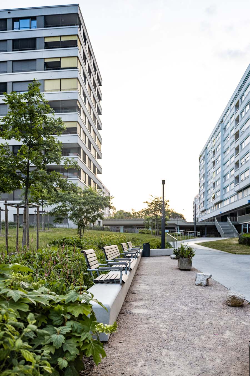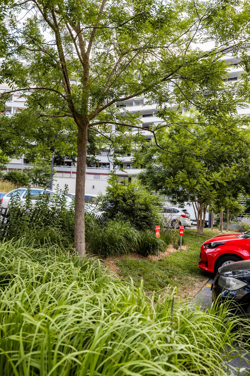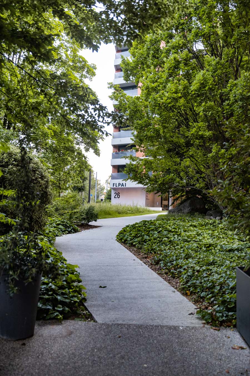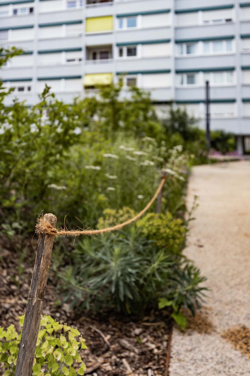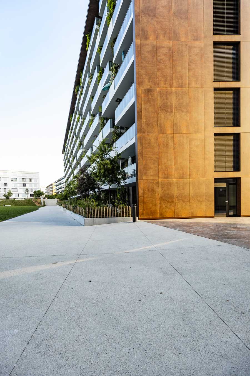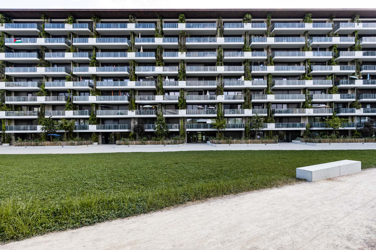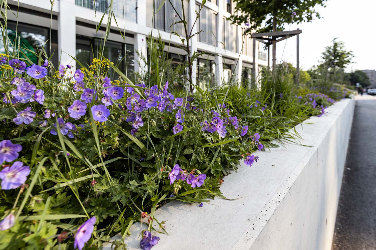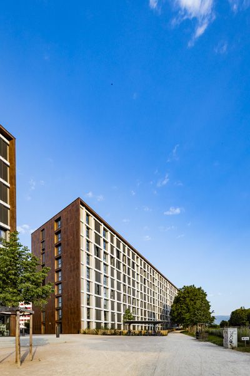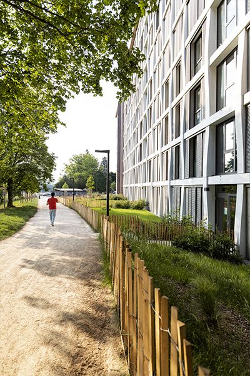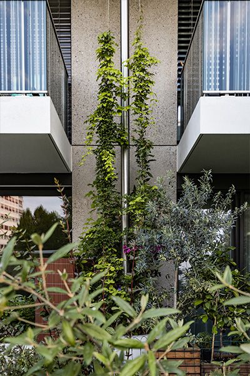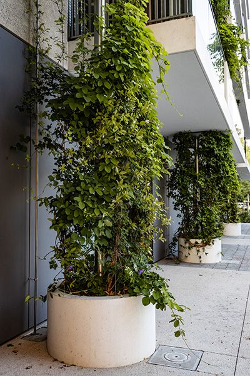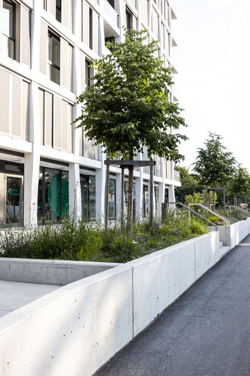cocoon
-
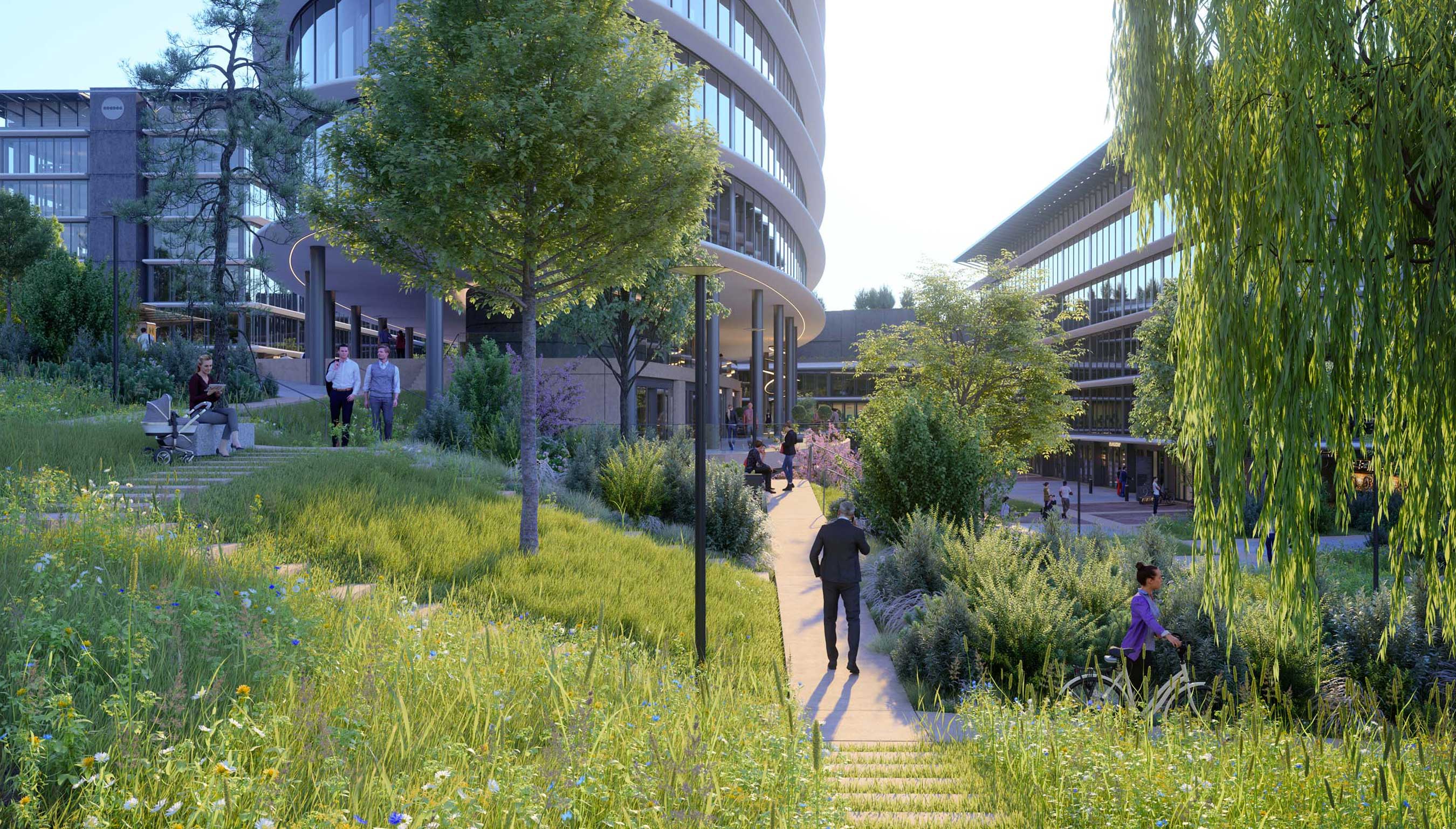
©Cocoon
-
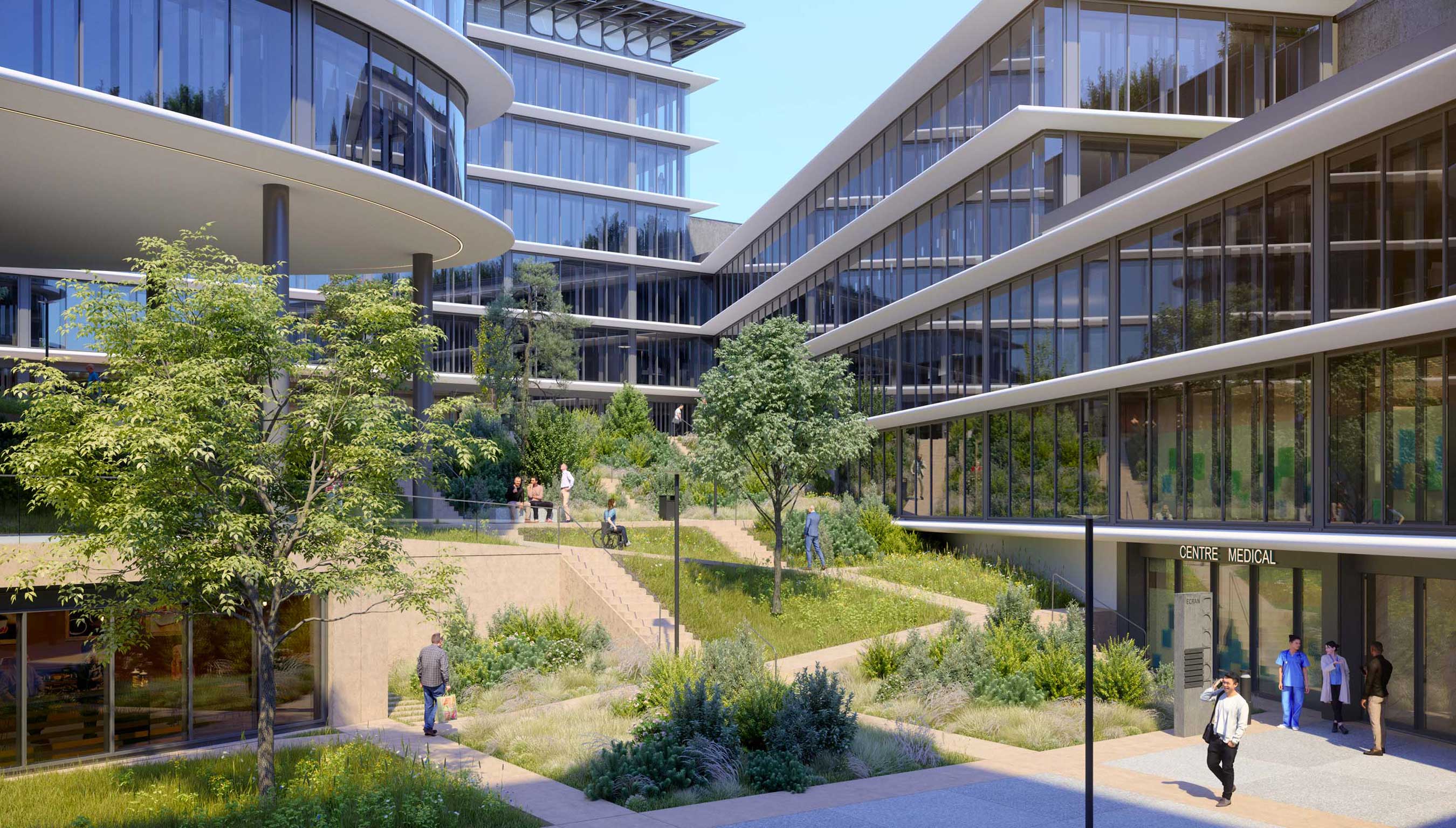
©Cocoon
-
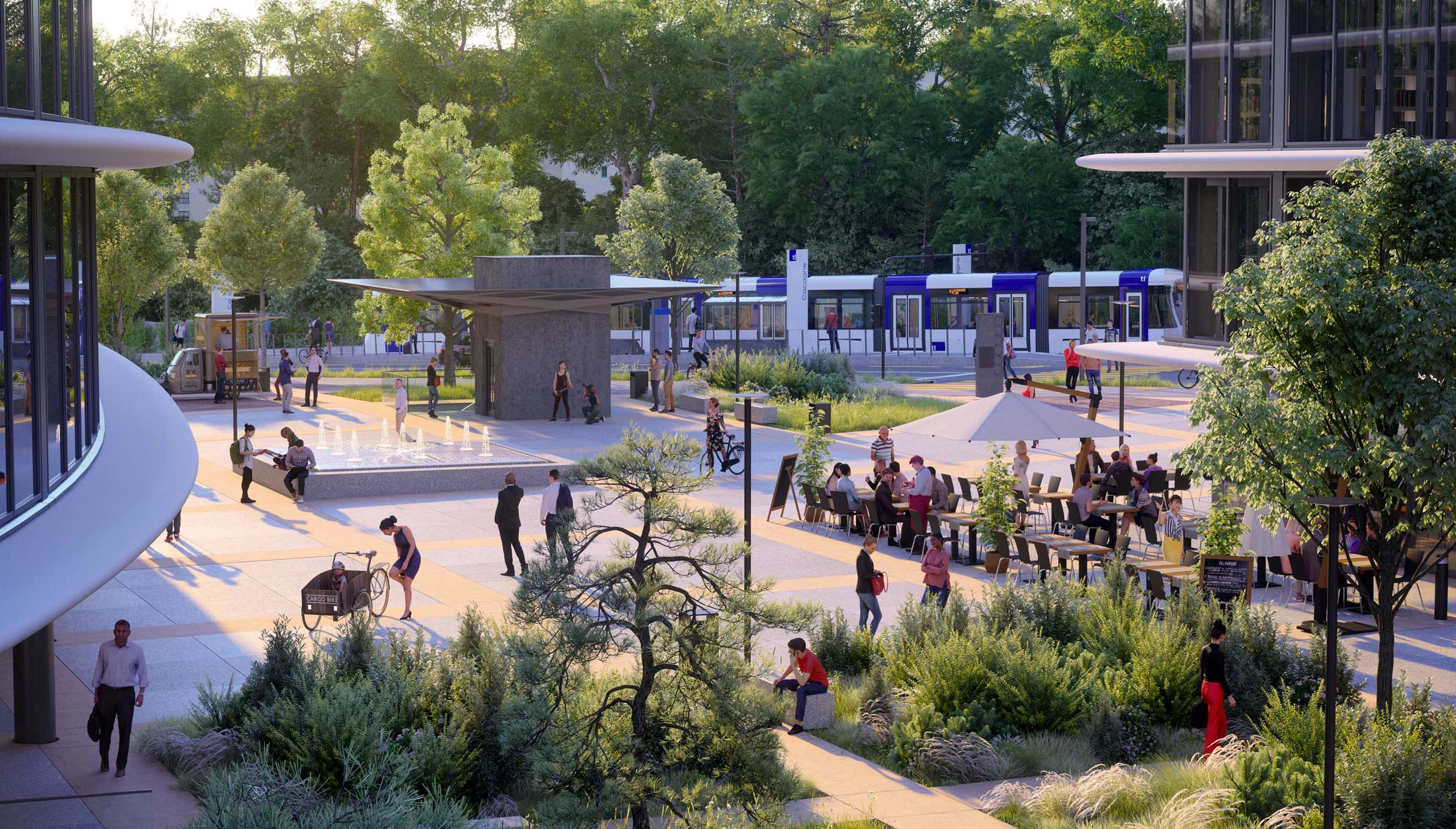
©Cocoon
Cocoon: shaping a sustainable landscaped environment to support a new activity center
Project name: Cocoon
Location town/canton: Bussigny, canton of Vaud
Type of project: Urban parts
Project start date: 2017
Delivery date: end of 2024
Surface area of the AMEX project: 30,000 m2
SIA phases: 31 - 53
Architect representative: ass architects associés sa
Partner company: Martin Paysage sa
✔️ Go beyond aesthetic considerations to offer a sustainable landscaped environment.
✔️ Support the transformation of a former industrial zone into an urban business center.
✔️ Imagine outdoor spaces integrating climatic challenges and user well-being.
The project is located in Bussigny, at the heart of the urban and economic densification plan for the Lausanne-Morges conurbation. The triangular plot, along the A1 motorway, benefits from a strategic location on the outskirts of Lausanne. It is also well served by public transport and soft mobility, current and future.
The Cocoon business center is spread over 4 buildings for a total surface area of 38,000 m2 of commercial space (offices, shops, restaurants) and 23,000 m2 of storage space. High Energy Performance buildings accommodate modular workspaces, fully open to the outside. The watchword for this landscaping project: create a cocoon of greenery.
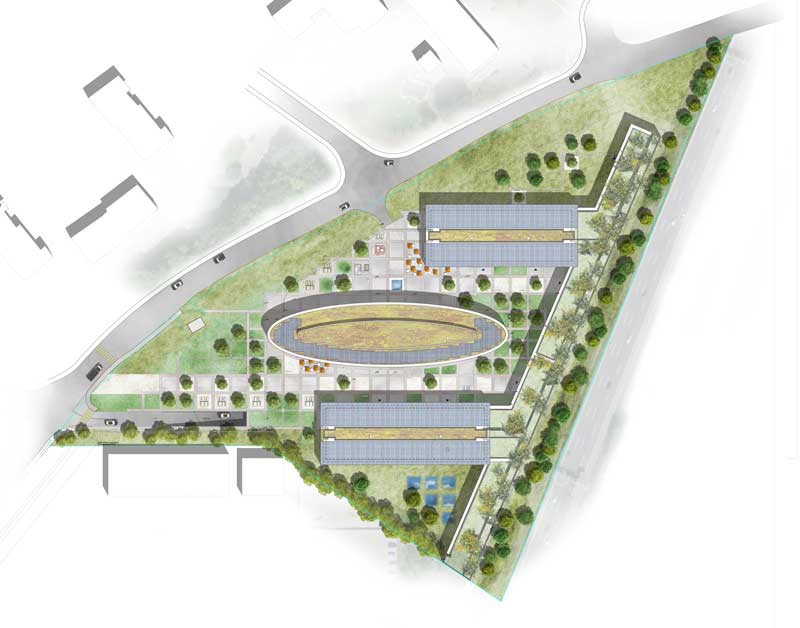
Cocoon: an ambitious project mixing flexibility, sustainability, and mobility
The architectural principle of this new business district: three fully glazed buildings protected by a fourth located along the highway. This “Screen” building is both an exterior showcase for the project and a guarantor of the site’s sound comfort. Our mission ? Create a green working environment that contributes to the well-being of users.
The Cocoon project is part of a strong desire to preserve the environment. Its landscaping also responds to climate issues by providing sustainable solutions. A predominantly native plant palette offers a green setting to welcome small local fauna.
The exterior developments are designed as a meeting between free peripheral vegetation and an organized heart of the island. This lush urban park is being shaped in particular by the planting of 75 local trees of 1st and 2nd size, 200 shrubs on the roof of the screen building and 1,920 m2 of green roofs.
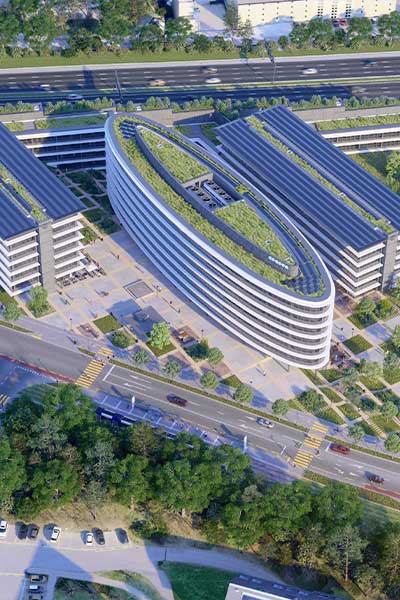
©Cocoon
Imagine an island of greenery to support neighborhood life
By marrying the topography of the land, we proposed a tailor-made plant covering, elegant and comfortable. The landscaped spaces are designed along two main axes: a heart of the block structured around the central oval building – the nerve center of the district; a peripheral edge composed of spontaneous and free vegetation - the green setting around Cocoon.
A regular pattern animates the paths, stairs and ramps around the central square. Terraces, green terraces and lush vegetation interact with the mineral to break its rigidity. On the outer edge, meadow species offer abundant vegetation with a symphony of colors and varieties. Large trees planted in the ground punctuate the space and provide height.
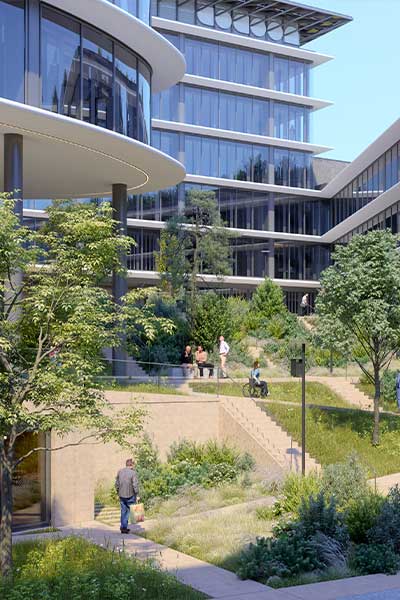
©Cocoon
Responding to the climate challenges of today and tomorrow
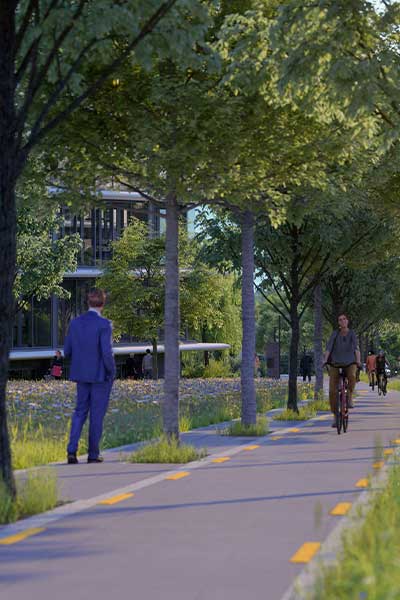
©Cocoon
A sustainable and dynamic urban park at the gates of Lausanne
In a large-scale urban transformation project like this, landscaping always raises complex questions. Our biggest success on this project? Having created a green setting to support the life of this new neighborhood. Delivery of the Cocoon business center is scheduled for the end of 2024. This business center is not the only urban piece that Arfolia is working on in Bussigny. We also took part in the Côté Gare residential district , also currently under construction.
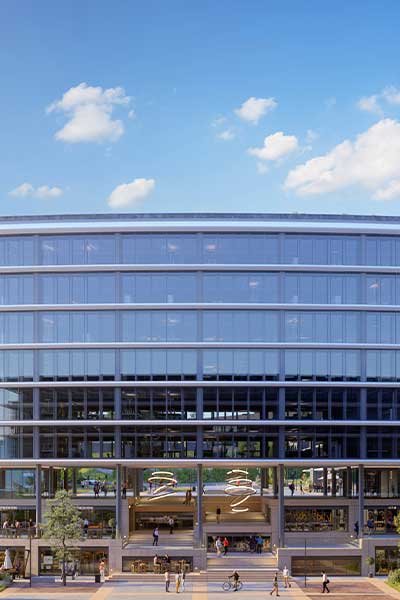
©Cocoon
- Views: 6025
