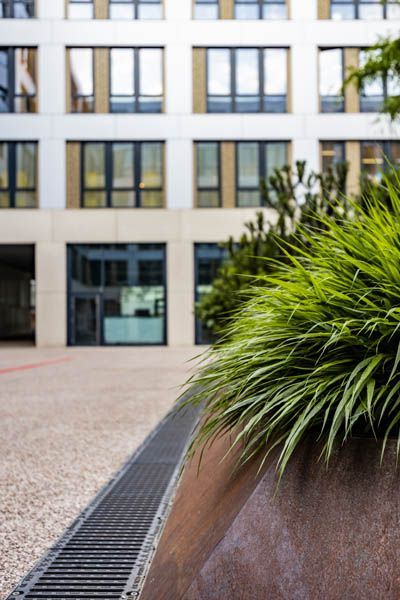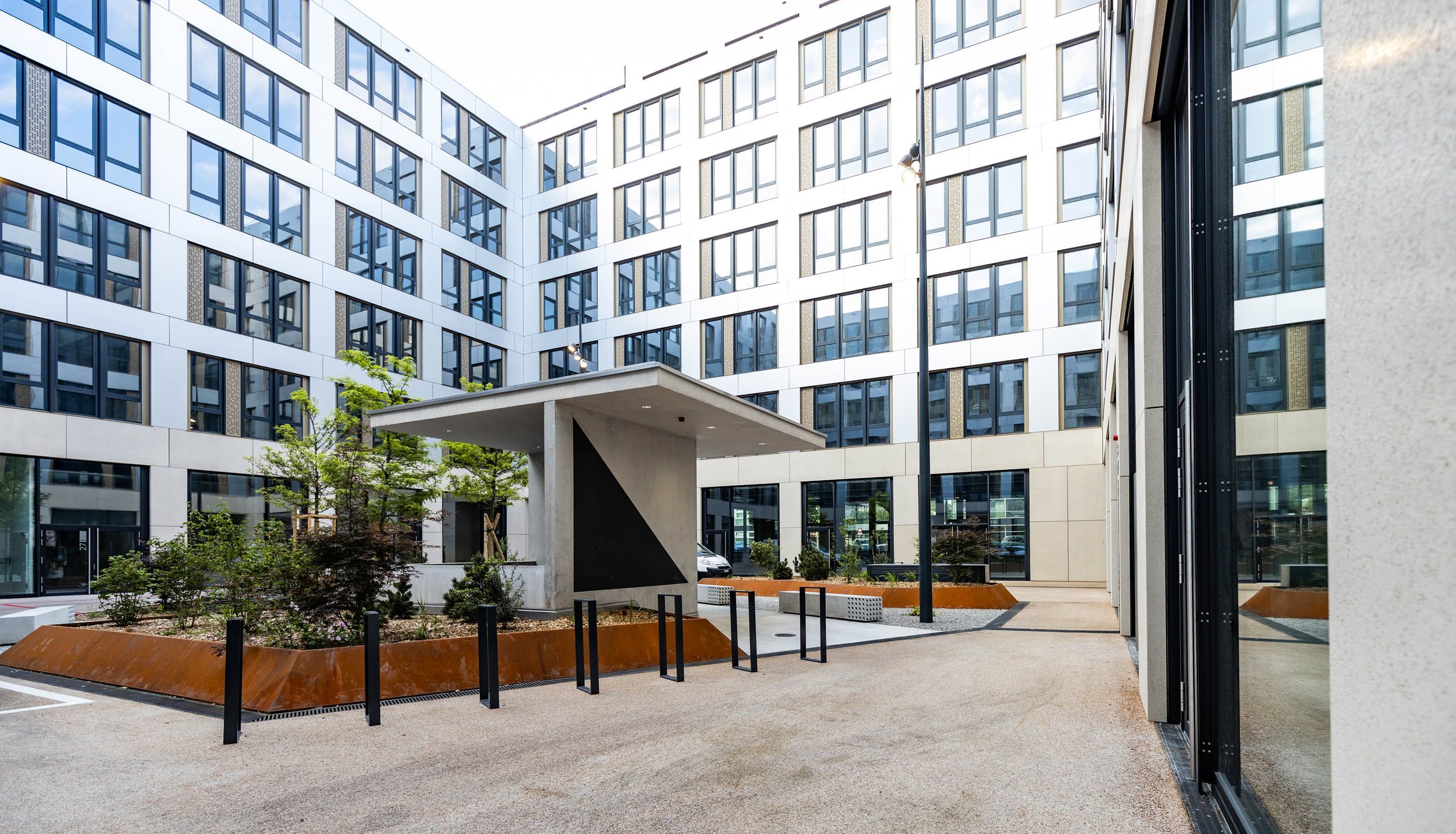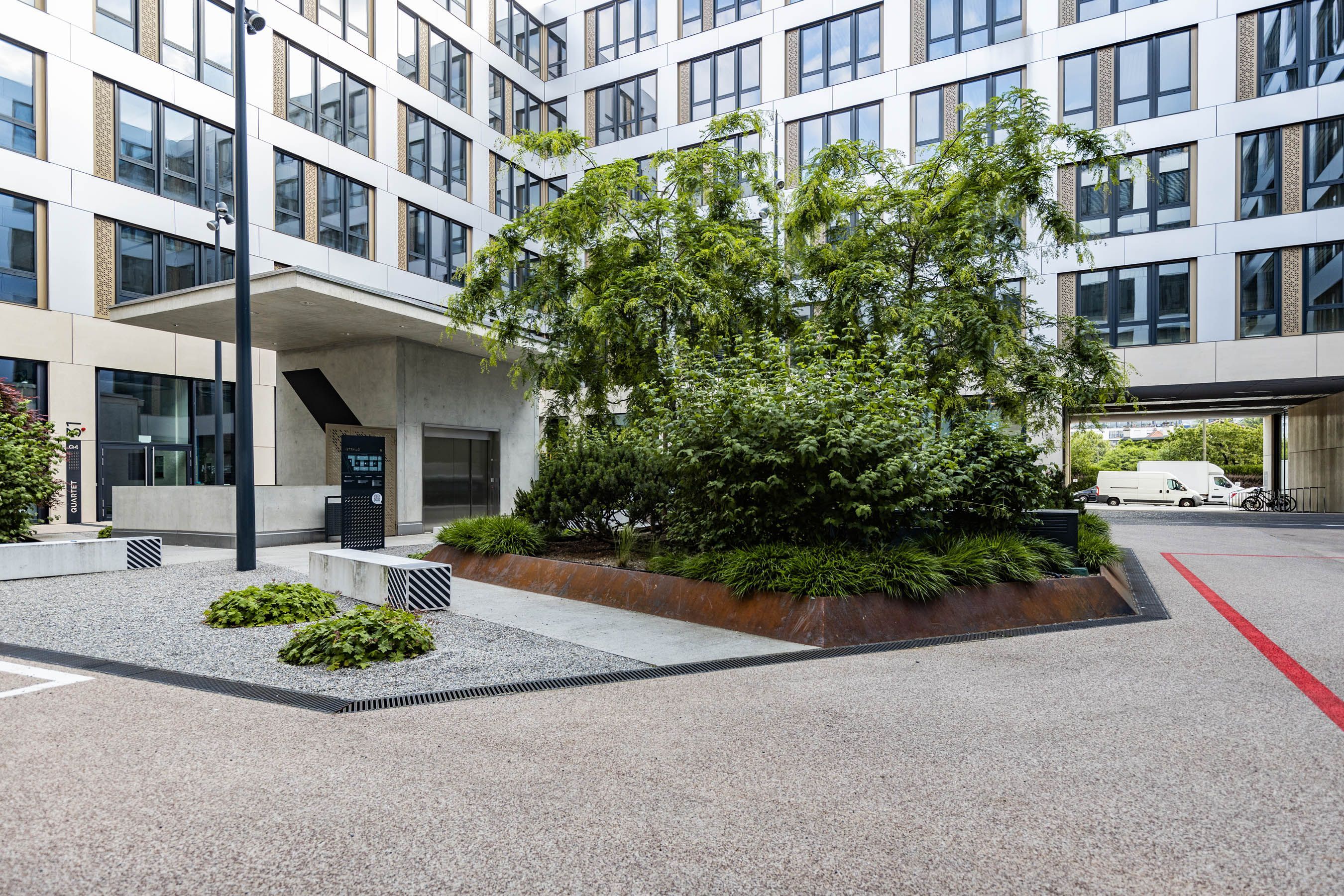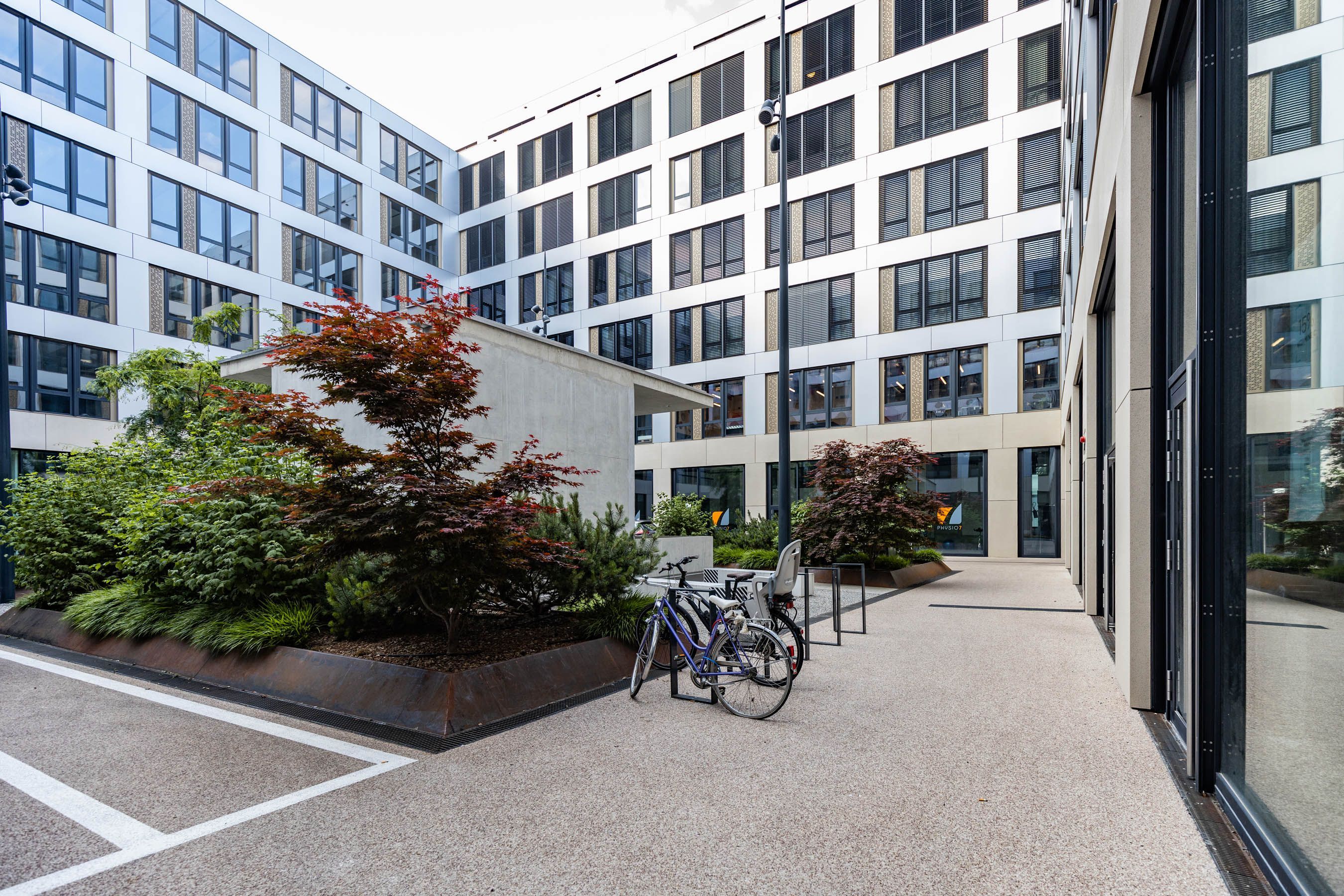Block centers planted to bring green to a new business district
Project name: Quartet
Location city/canton: Geneva
Type of project: Urban piece
Project start date: 2016
Delivery date: 2023
Surface area of the AMEX project: 2,500m2
SIA phases: 31-53
Architect: Favre + Guth architecture sa
Partner company: HRS Real Estate SA, Boccard Parcs et Jardins SA, Truchet Jardinier SA
✔️ Bring greenery to a dense and mineral urban block.
✔️ Support the urban metamorphosis of a former wasteland towards a mixed activity hub.
✔️ Retranscribe the industrial heritage of the plot through plants and materials.
Ideally located between Cornavin station and Geneva airport, the Quartet project transforms a former industrial wasteland (the Hispano-Suiza factory) into a dynamic complex combining artisanal, commercial and tertiary activities. In the heart of the Charmilles district, delimited by the streets of Lyon, de Bourgogne and the Route des Franchises, this mixed complex interconnects 11 new buildings around three large interior courtyards. At the head of the block, an existing building is preserved, renovated and raised to accommodate the High School of Art and Design (HEAD).
We were commissioned by the architects Favre+Guth to provide the client with a summary preliminary design. Our proposal was successful and we continued the project until its delivery in 2023.
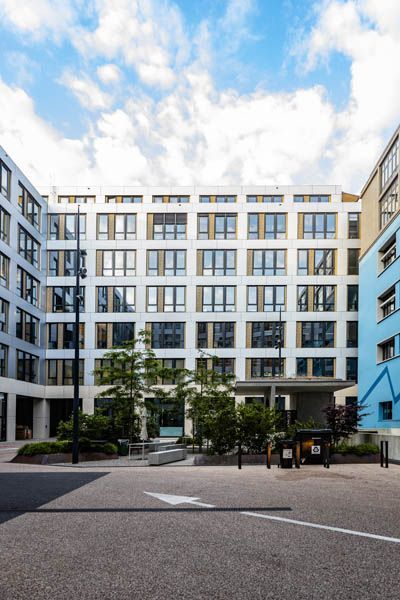
Green patios in the heart of a mixed activity center
The entire plot is focused on soft mobility: car access is limited to the basement with underground parking. The ground floor is therefore completely left free to accommodate commercial activities and the entrances to the offices located on the upper floors.
Our area of action on this project included the development of sidewalks, three interior courtyards at the heart of the block and a patio within the HEAD school.
According to the requirements of the city of Geneva, the sidewalks on rue de Lyon and rue de Bourgogne were made with Genevan coating. This specific type of layout imitates natural slabs. The line of plane trees was replanted on the Rue de Lyon side and a new line of oak trees on Rue de Bourgogne took place.
The three interior courtyards were created following the same model and varying it according to the specificities of the space. Each patio has three green zones, arranged in raised corten steel containers to allow a thickness of soil suitable for planting. The paths are in swept concrete, the peripheral covering in loose gravel punctuated with ruderal plants. Two types of coating were used to distinguish pedestrian traffic zones from delivery zones: a colored coating and a scintiflex coating, incorporating mirror aggregates.
The design school's patio, located in the basement, provides the surrounding classrooms with light and greenery. Three planted mounds, with a height of zero to 80 centimeters, accommodate small trees with very beautiful foliage coloring in the fall. Made from terracotta, original pebble-shaped seats are used by smokers during their break.
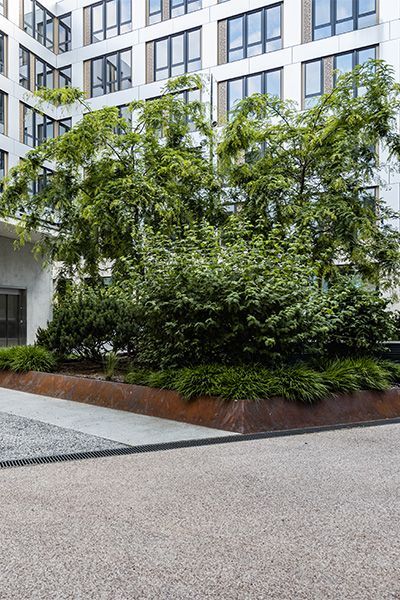
Raw materials echoing the industrial heritage
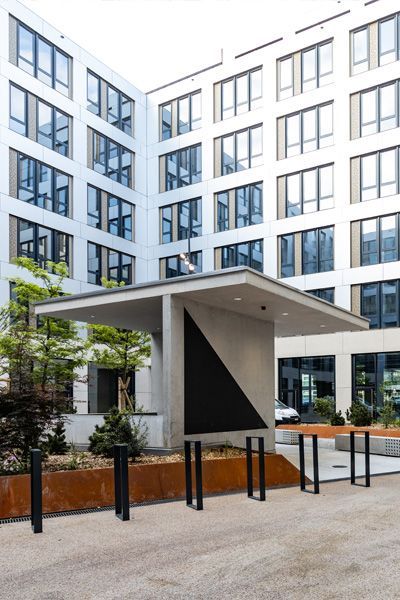
Creating pockets of nature from an old wasteland
Patios with a raw aesthetic, certainly, but lively with greenery. The difficulty of this type of urban room is to succeed in planting and growing plants in very mineral conditions. Our challenge was to shape green oases from scratch. For this, we have developed a horticultural plant palette, with a selection of trees such as gleditsias, with their distinctive bark and atypical foliage. The containers accommodate a diversity of shrubs, including Japanese maples, small pines and dogwoods, creating a variety of foliage and textures. The carpet, completely planted with grass to offer a green aesthetic in summer, is just as charming in winter with the dried grasses. Accessible from the street as well as from offices, these pockets of nature help create a more pleasant environment for all users.
