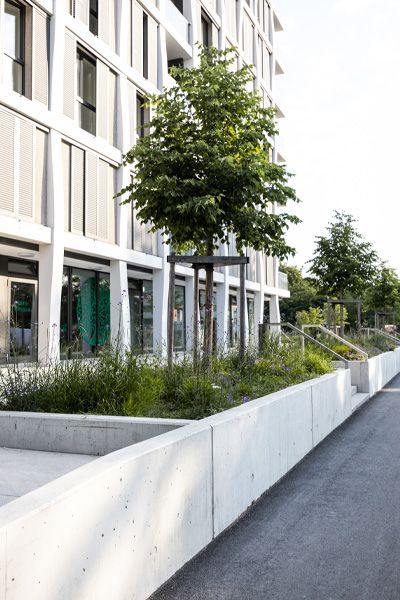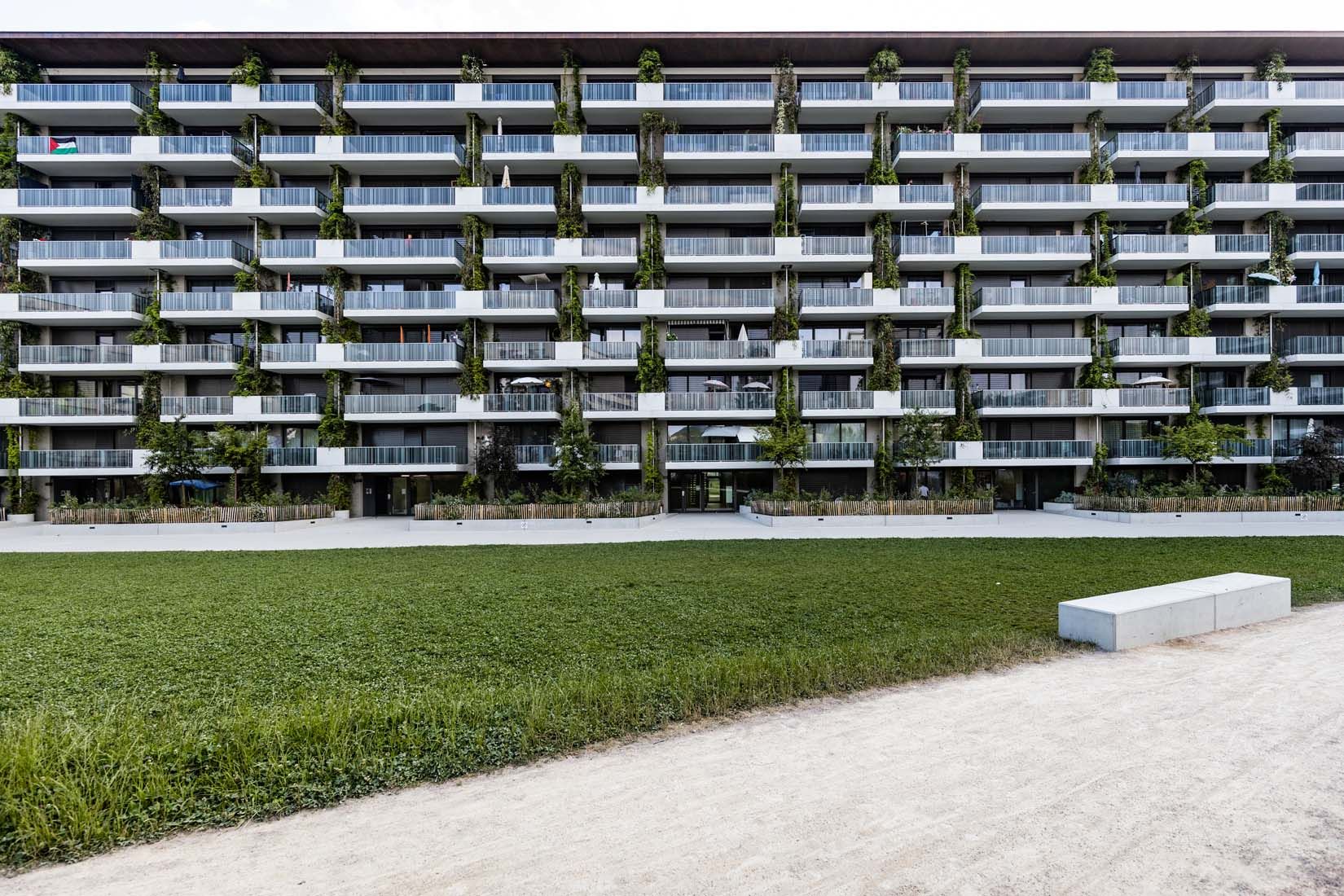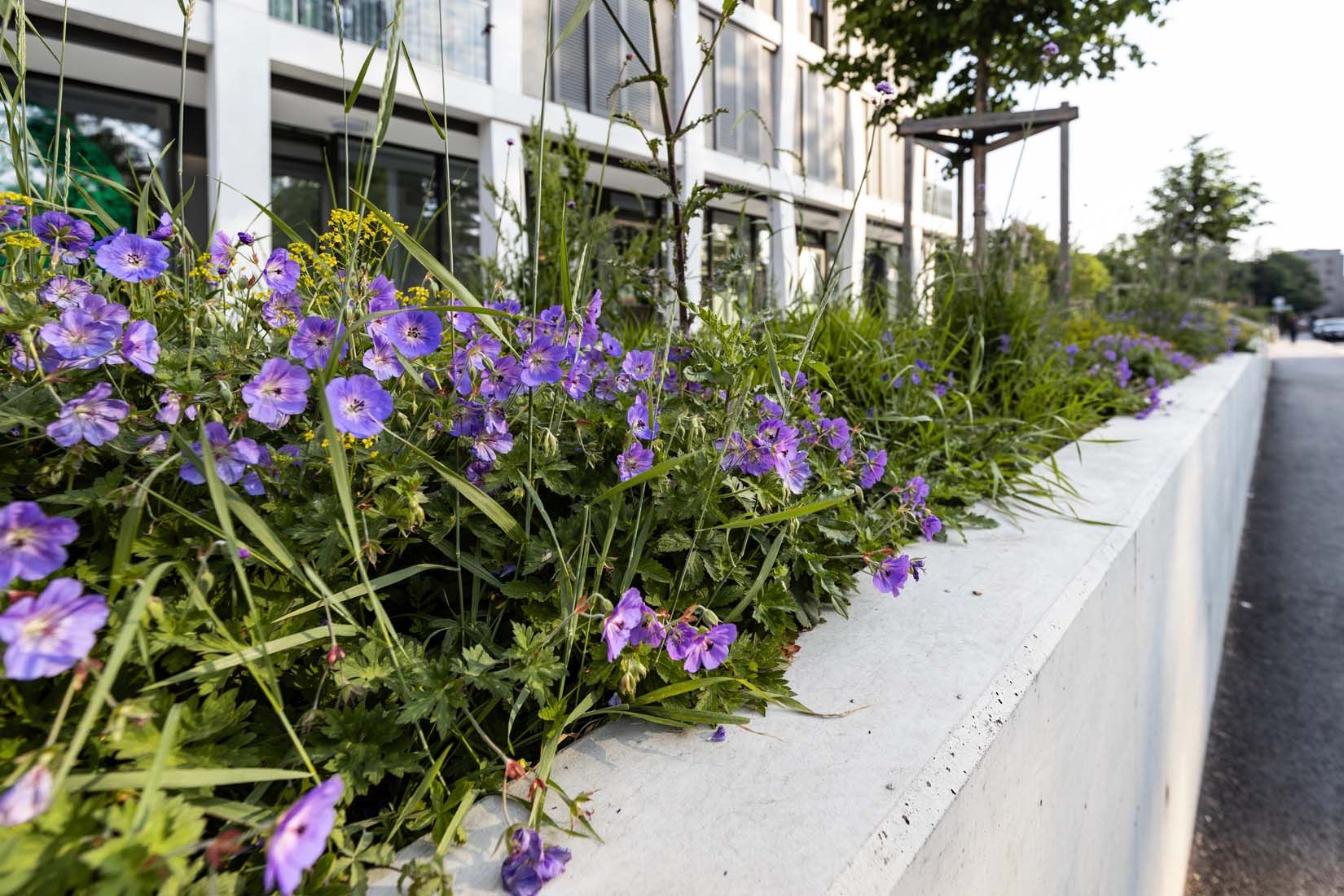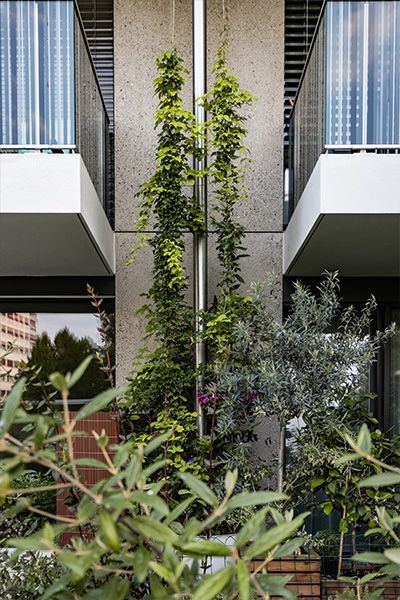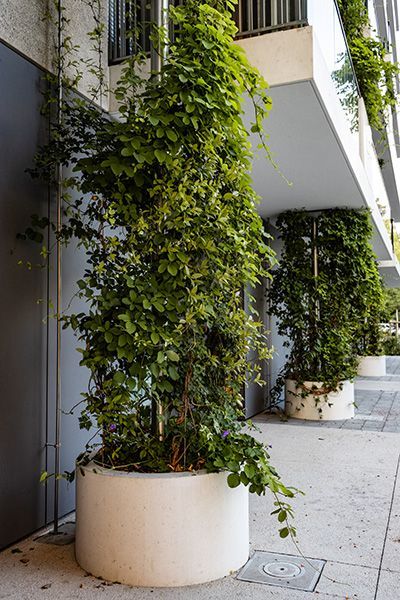Generous outdoor spaces to complement two affordable housing buildings
Project name: Concorde district, sector F
Location city/canton: Geneva
Project type: urban piece
Project start date: 2016
Delivery date: 2022
AMEX project area: 7,767 m²
SIA Phases: 31 - 53
Lead architect: ass architectes associés SA
Partner company: BEP
✔️ Supporting urban densification while guaranteeing the quality of life for residents.
✔️ Preserve as many existing trees as possible and create an area for shared gardens.
✔️ Offer generous outdoor amenities for apartment residents and neighbors.
This project is located in the heart of Geneva, in the rapidly developing Concorde district. Faced with growing demand for housing, the HBM Émile Dupont Foundation sought to increase the density of its residential stock. The entirely pedestrianized site originally contained eight buildings constructed in the 1950s, along with large green spaces and community gardens.
In response to a competition, we were commissioned, along with Ass Architectes Associés SA, to redesign this residential neighborhood. The mission had to address two key objectives of the Foundation: to increase the number of housing units while preserving recreational spaces to guarantee the quality of life for residents.
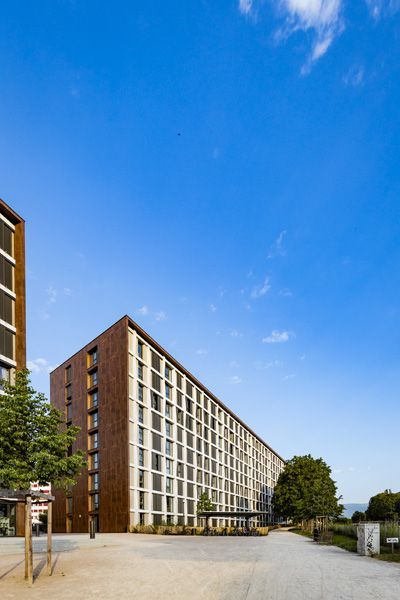
Green spaces, vegetable gardens and play areas for a vibrant housing complex
To the north, a public square connects the housing complex with the surrounding neighborhood. This area includes bicycle parking, recycling points, and the "fault line," a pathway that crosses the site to connect Chemin des Sports to Chemin des Ouches. At the rear, along the Green Way bordering the railway tracks, we have preserved the existing tree-lined strip. To the northeast, along Chemin des Sports, the pedestrian walkway, raised above street level, is lined with linden trees and planters filled with perennials and grasses. On the Chemin des Ouches side, a magnificent Acer pseudoplatanus welcomes visitors. A rest area with picnic tables is located beneath it to enjoy its shade.
The tree palette is predominantly native around the perimeter, becoming increasingly horticultural towards the interior of the site. Along the residential buildings, decorative gardens planted with cultivated species and ornamental apple and plum trees serve as a buffer zone between the private terraces of the residences and the public garden. The sandblasted concrete walkways and the smooth white concrete street furniture echo the architecture.
We also planned a multi-age children's play area and raised community gardens in wooden planters. These two areas were put on hold and will be implemented later by BEP, after consultation with residents.
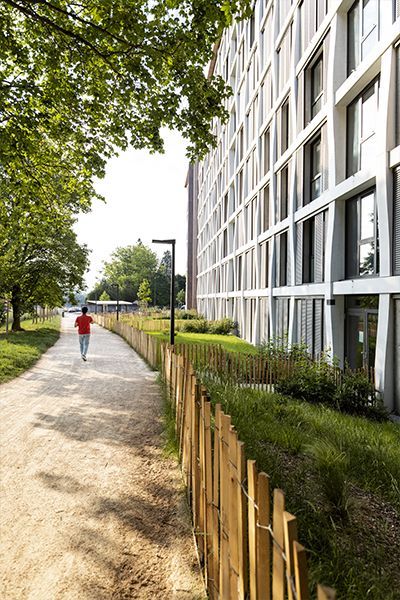
A large green space in open ground to accommodate all uses
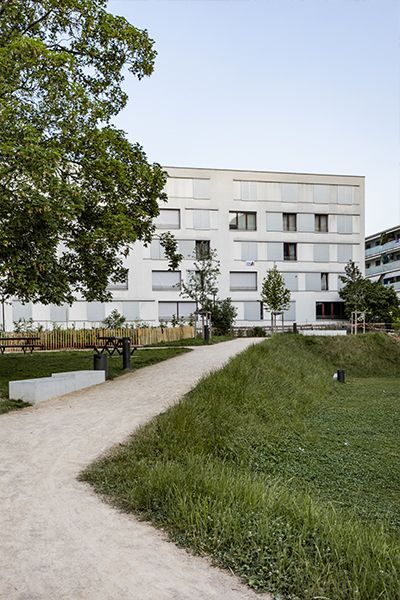
Focus on: green facades
A green residential neighborhood project followed from A to Z
