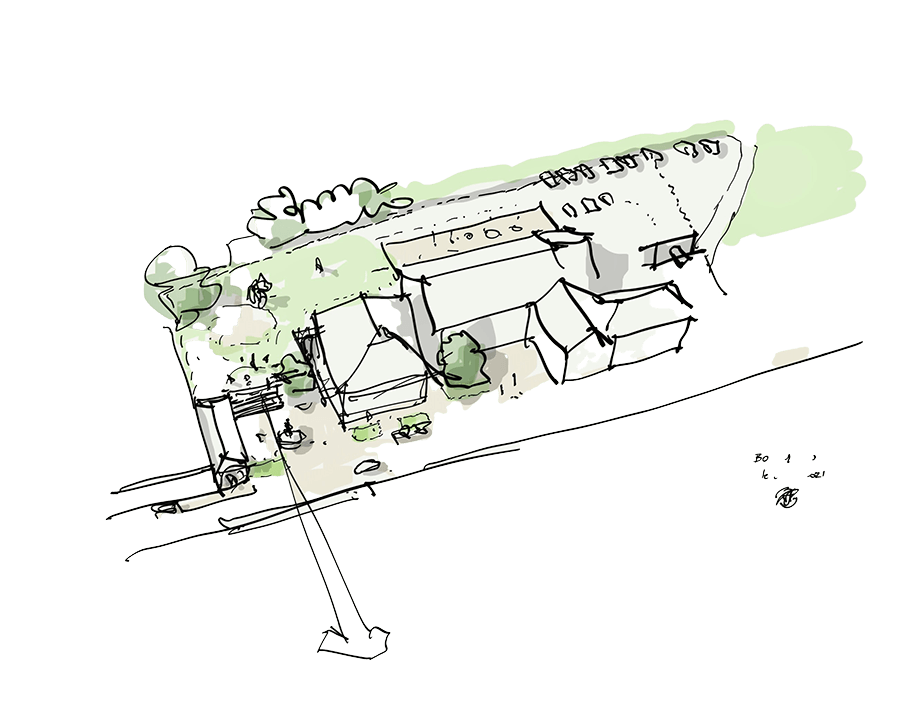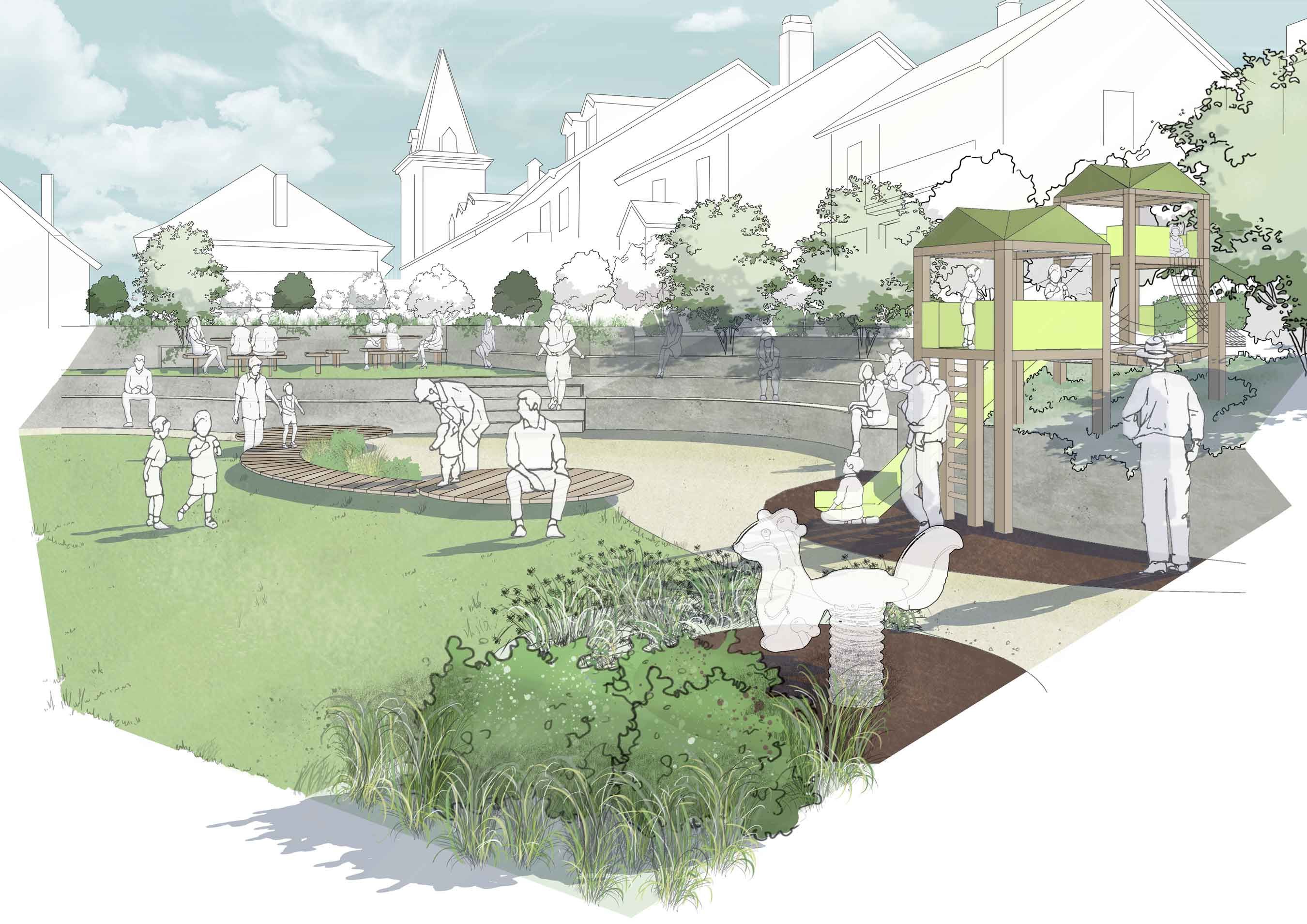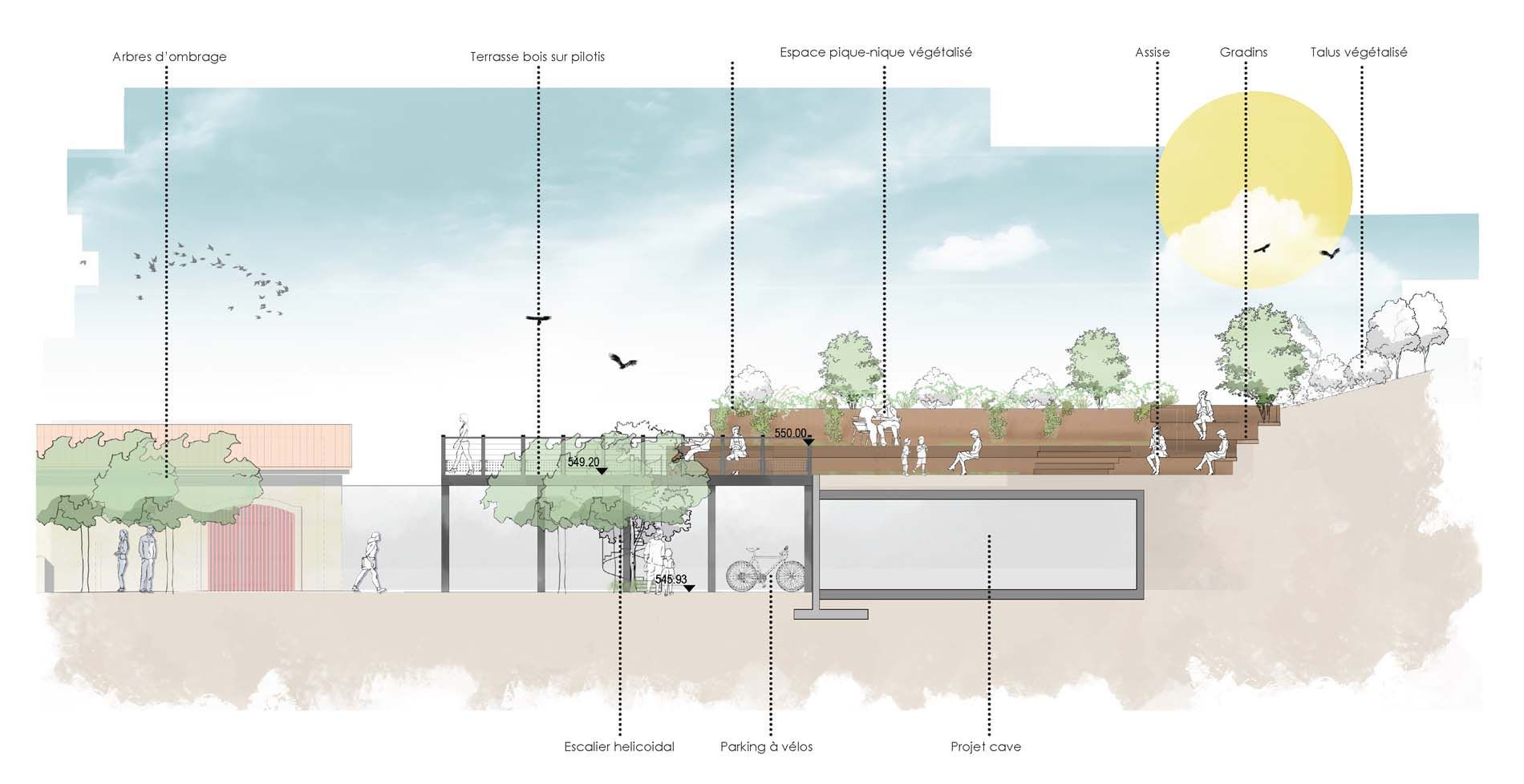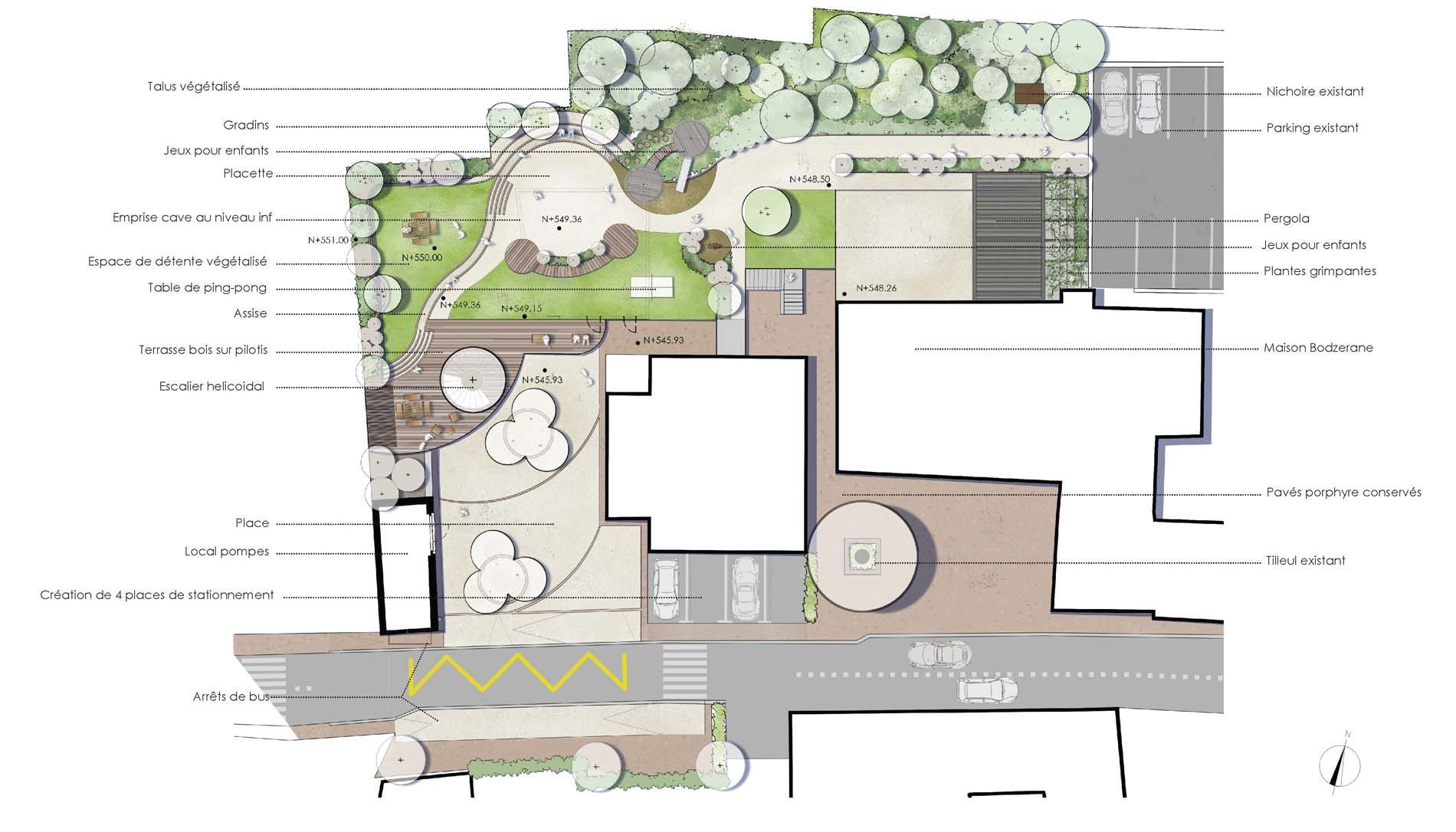Bougy-Villars: a multi-purpose and multi-generational village center
Project name: Heart of Bougy-Villars
Location: Bougy-Villars, canton of Vaud
Project type: Public space
Project start date: early 2022
Delivery date: Spring 2024
SIA stages: 31 to 53
Welcome to Bougy-Villars, a historic village nestled on the hillsides with a magnificent view of Lake Geneva. Our project, a public square, is located in the very heart of this municipality. Due to the topography, the area of action is divided into two spaces: an upper section completely disconnected from the lower square, which is linked to the village.
Initially, our mission for this project was to replace a playground. Over time, new needs emerged and the demand evolved, ultimately becoming a true village center with multiple public spaces, facilitating encounters.

Recreating public space to revitalize the village center
More than just a public square, the concept behind this project is to revitalize the village center by creating new uses. In this type of location, with its rugged topography, there is a lack of public spaces where residents can meet.
We therefore cleared this central space of cars to give it to users. Then, we worked on the connection (visual and physical) between the upper and lower parts by creating areas for play, meetings, relaxation…
The project's primary objective is to increase the usable surface area. To achieve this, we are creating multi-level platforms to reclaim space. On the elevated park, children's play areas are integrated into the embankment to complement the site with various amenities (outdoor amphitheater, picnic tables, seating, relaxation area).
Extending from this, a wooden belvedere on stilts offers a magnificent view of the lake. The lower square, more urban in character, connects to the village with access to the winery, the bus stop opposite, and parking areas.
Highlighting the duality between a park on a hill and a minimalist urban square
The guiding principle of this project is to highlight the duality between the upper and lower sections, particularly through the use of plants and materials. For the urban square below, the aim is to be minimalist and light, allowing it to integrate seamlessly with the town's historical features and address access constraints. The existing porphyry paving stones are partially retained and complemented with exposed aggregate concrete in the same shade. The raw, mineral atmosphere of the lower level contrasts with the lush, green upper section. Here, we have favored natural and permeable materials, which are more in line with contemporary tastes. This duality reinforces the unique topography of the site.
In a public space project like this one, the use of plants is primarily aesthetic. The plants themselves recede into the background, giving way to moods and atmospheres tailored to each location.
For the new village center of Bougy-Villars, we worked with shapes, colors, and scale to create harmony. For the lower section, we chose umbrella trees to provide shade. In the upper section, we selected smaller trees to avoid obstructing the view. We played with the colors of the planted embankments to draw the eye to the back of the site from the parking lot.
An assembly of micro-pallets of plants to create a landscape within the larger landscape.
New meeting spaces in the heart of a historic village on the hillsides
The greatest achievement of this project? Developing it with the support of the community. Our initial mandate was simply to replace children's play equipment, but it evolved into a much more ambitious and costly project. This required lengthy negotiations with various stakeholders, but we ultimately succeeded in bringing everyone on board. Bougy-Villars will soon have a new, multi-purpose, multi-generational village center.
More than just a landscape architecture project, it is a support for creating meeting spaces and revitalizing a small historic village.


