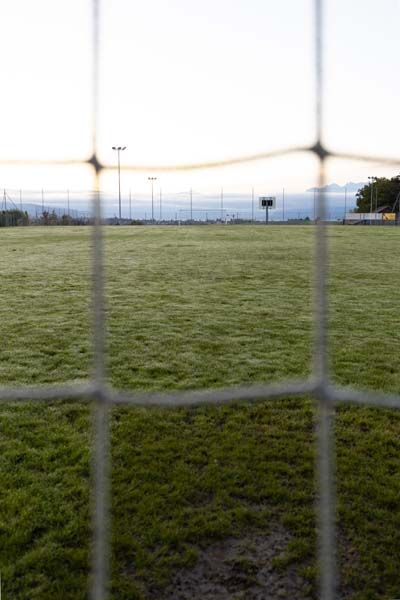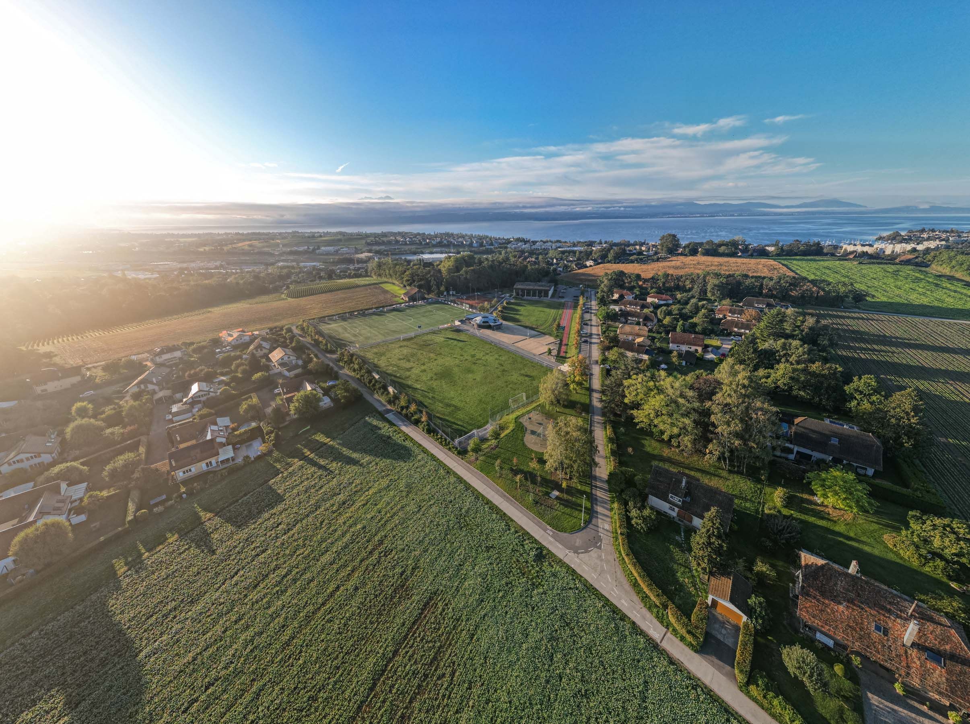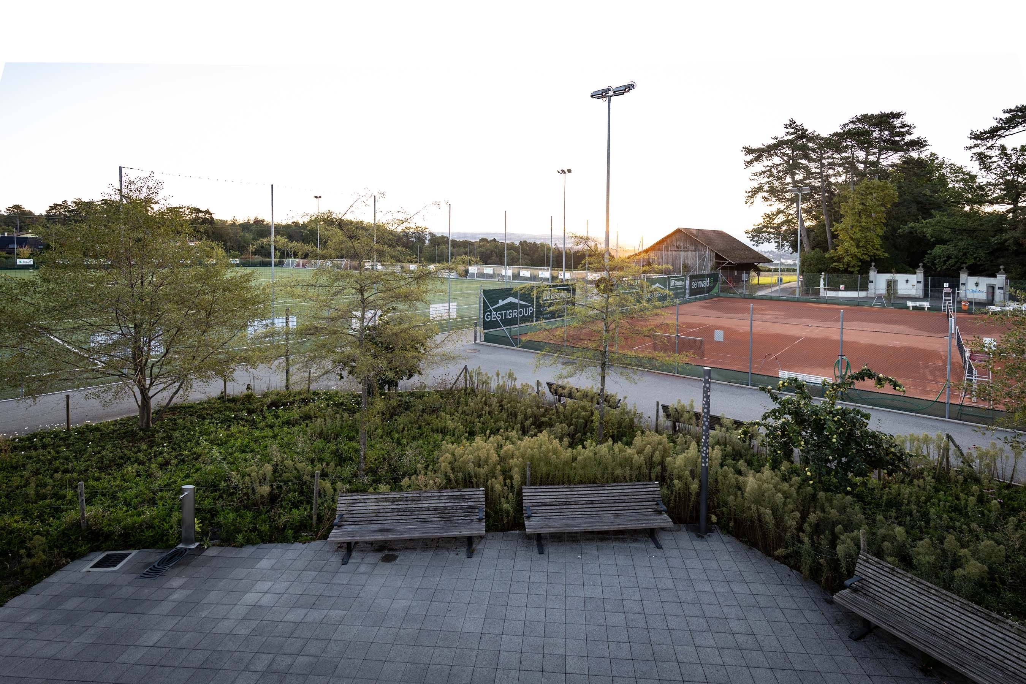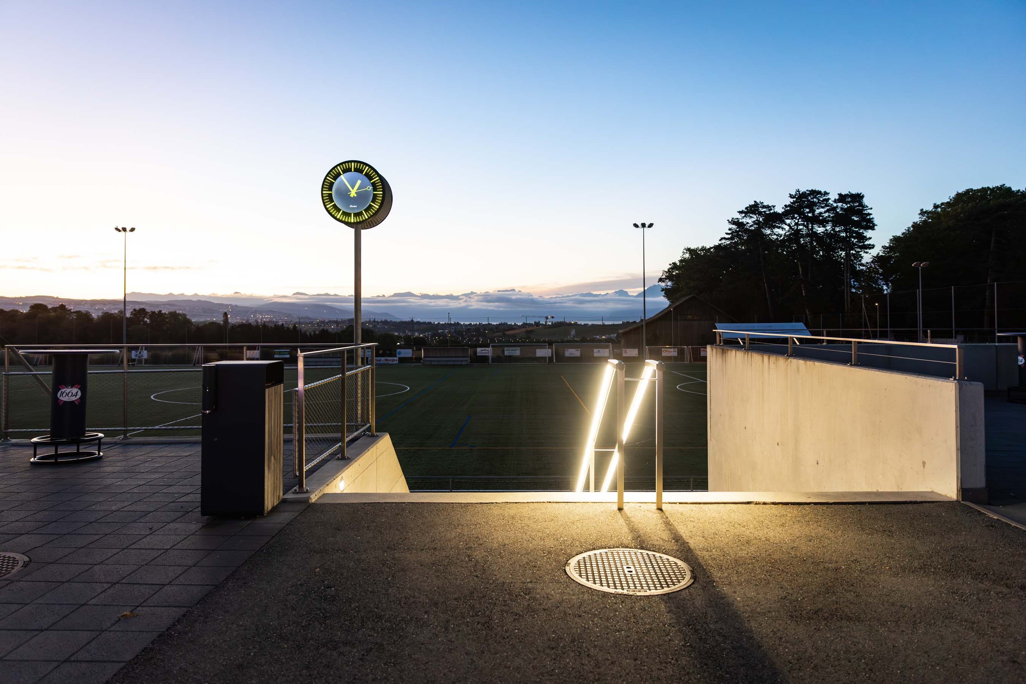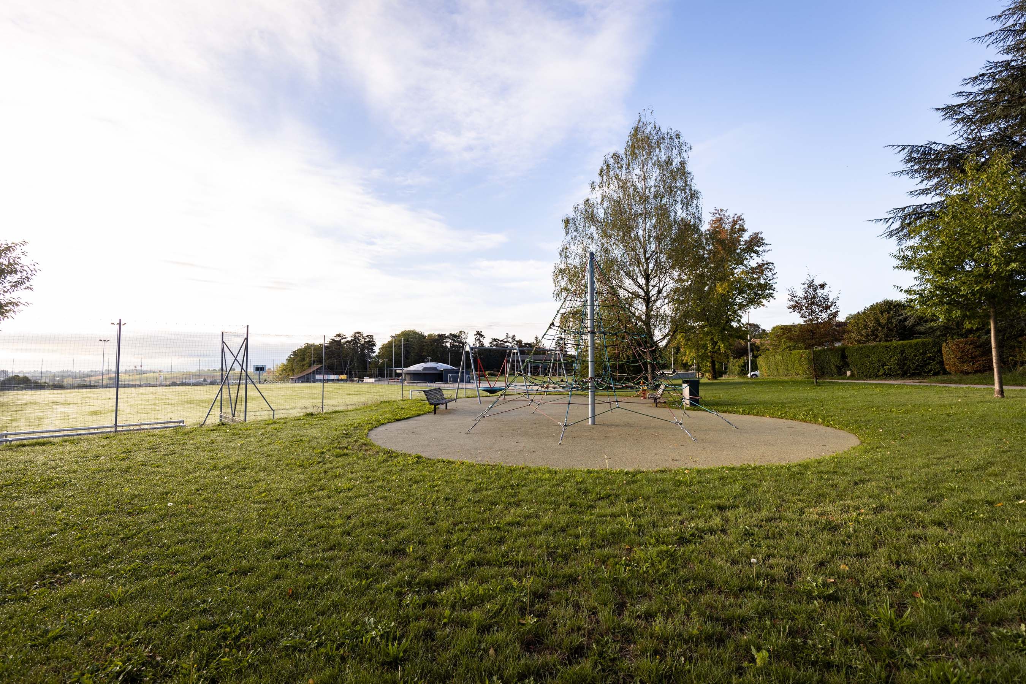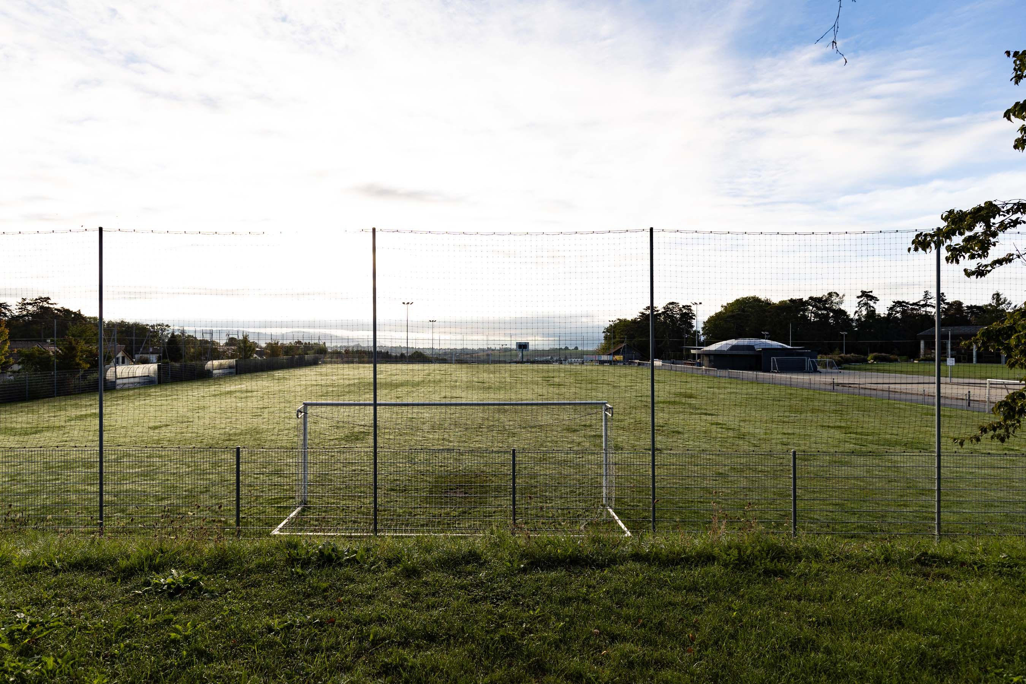Rehabilitation of the Lonay sports and leisure centre: making different uses coexist
Project name: Lonay Sports and Leisure Centre
Location city/canton: Lonay, canton of Vaud
Project type: Public space
Project start date: 2013
Delivery date: 2018
AMEX project area: 33,500 m2
SIA phases: 31 to 53 according to SIA105
Lead architect: Brodard and Billiaert architects
Partner company: Nicolas Fehlmann Consulting Engineers SA
✔️ Integrate the sports and leisure hub into a residential context.
✔️ Ensure the harmonious coexistence of different sporting uses.
✔️ Questioning initial uses in order to propose a new arrangement.
✔️ Take advantage of the topography to play with the differences in levels.
This sports and leisure complex restructuring project is located in Lonay, in the canton of Vaud. The complex includes a wide range of facilities, including football, tennis, pétanque, running, long jump, and a multi-sports hall. As the existing facilities, such as the refreshment stand and changing rooms, were aging, the municipality initially contacted our firm to reassess the feasibility of a complete overhaul.
During this initial phase, we identified the needs of the various stakeholders (sports clubs, associations, schools, etc.) and conducted a site assessment to propose a comprehensive plan for the future of the sports and leisure area, taking into account the complex topography. Impressed by our proposal, the municipality launched a call for tenders, to which we responded as part of a consortium. Our early involvement in defining the project's vision certainly contributed to our securing this second mandate.
Transforming an aging sports and leisure area into a dynamic meeting place
With the exception of the multi-sports building, the entire sports area has been completely redesigned and redeveloped.
One of the needs of the municipality of Lonay was to maintain two football pitches. These two grass pitches were subject to the vagaries of the weather. We proposed replacing one of the pitches with synthetic turf to allow for more intensive use throughout the year, while also revising the dimensions to meet the standards of the Swiss Football Association. The two tennis courts were also renovated to provide a more suitable playing surface, while reducing maintenance requirements. The pétanque area has a dedicated space that can be expanded as needed to host large-scale tournaments.
In addition to these sports facilities, a grassy, open-use area has been created with a reinforced surface to host various community events and activities. Connecting these different uses, the refreshment stand is located at the heart of the project, offering panoramic views of the lake and the Alps.
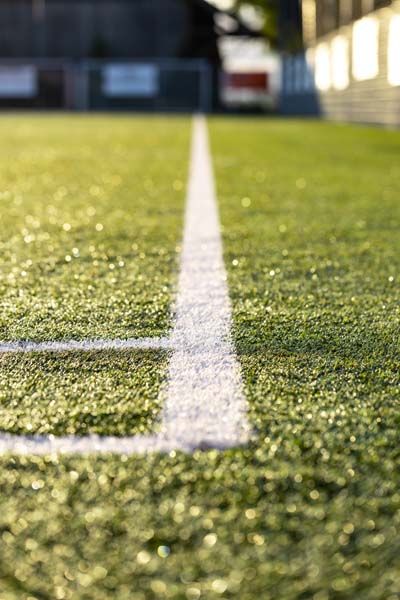
The idea is to create a green screen around the site to promote the integration of the sports complex into the landscape. Numerous trees have been planted around the perimeter, particularly on the northern side bordering a residential area of villas. Embankments, meadows, and wooded areas complete the plant palette and contribute to providing shade for the children's play areas.
Regarding mobility, the crucial challenge for this type of project lies in managing parking spaces and accessibility for people with reduced mobility. During sporting events, the complex must be able to facilitate and streamline vehicle traffic. Parking areas have been created behind the main building and along the road to the southwest to minimize the impact on the surrounding residential neighborhoods.
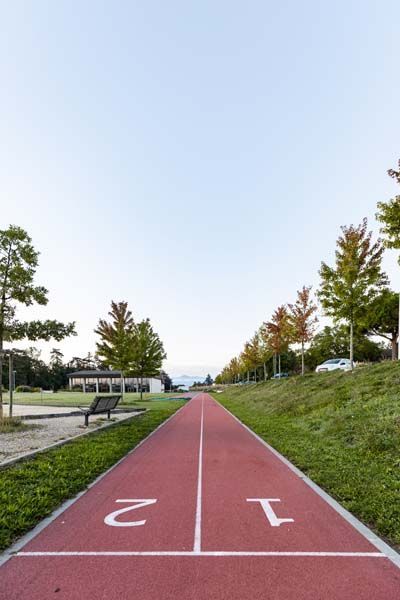
A tiered sports complex in the landscape
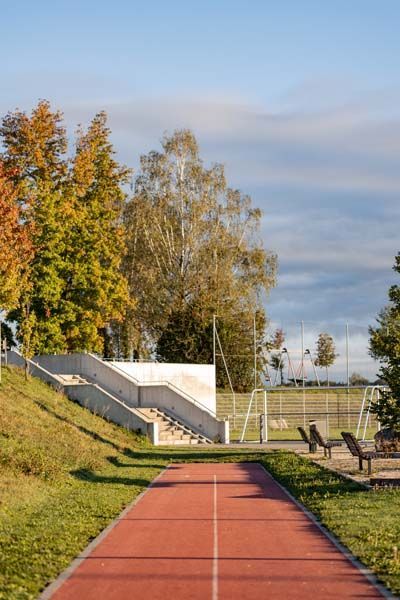
To allow different uses to coexist within the same sports area
